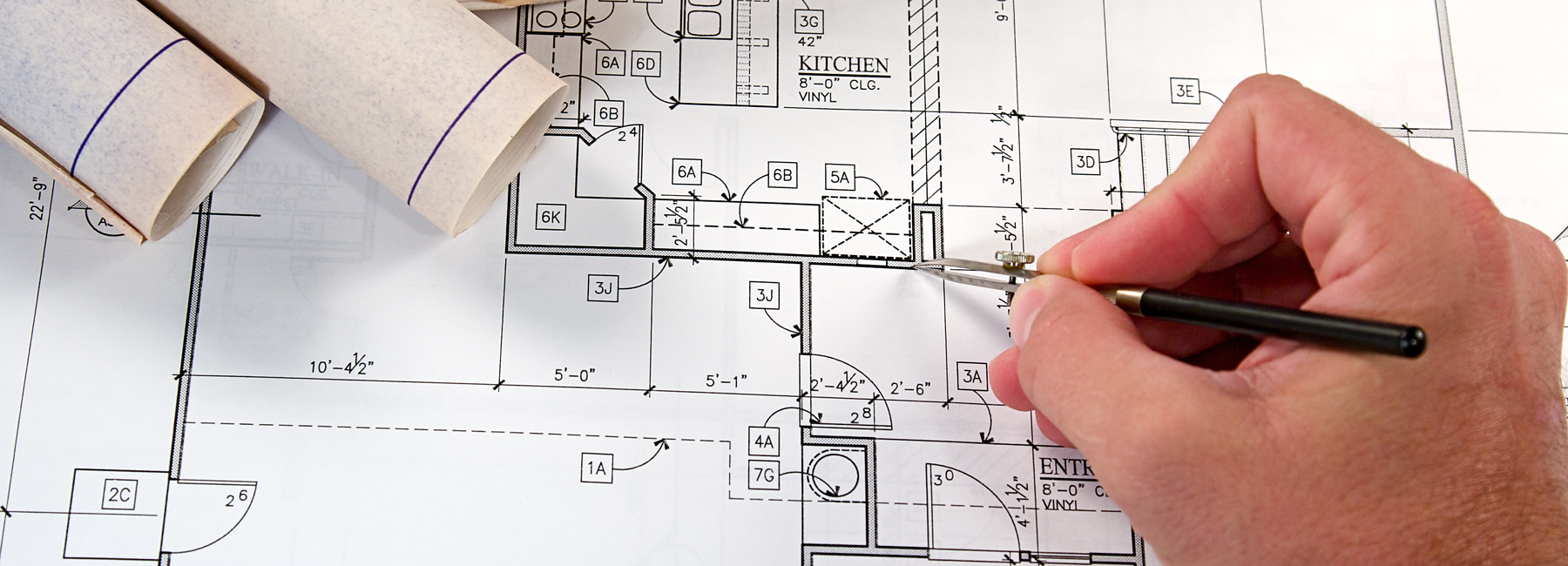Do you need help with your project?
We work closely with you, the client, to provide you with a tailored service that matches your precise needs
A measured building survey is a detailed plan of a building. It comprises different elements such as floor plans, elevations, cross sections, reflected ceiling plans and roof plans. The accurate dimensions, layout or volume of a building are essential for man projects, including refurbishment or redevelopment, facilities management or services layout, valuation or taxation, interior design layout, modelling or visualisation, licensing requirements, and the sale, acquisition and leasing of buildings.
At Layer Surveys Ltd we work closely with you, the client, to provide you with a tailored service that matches your precise needs. Our flexible approach means we can meet both the demands of your project and your budget.
Floor plans:
- Walls, both structural and partition
- Doors, including swing and height
- Windows, including recess depth, mullion position and height
- Staircases, steps, ramps and lifts
- Overhead detail such as ceiling changes, beams, skylights and access hatches
- Sanitary & Kitchen fittings including fitted units with description
- Boxing
- Plant & main services
- Room Use descriptions
- Levels, on all floors and further key levels on overhead features such as suspended ceilings, structural ceilings and beams
- Advanced specification examples: Switches & sockets; Lighting positions; Radiators; Desk, chair & office equipment; exposed pipework and trunking; Air conditioning and vent panels; direction span of floorboards; wall/floor/ceiling finishes; skirting & coving.
Elevations:
- Building outlines & ground profile
- Door & fenestrations details (indicative frame, glazing, mullions, transoms, panelling, letterbox and handles)
- Decorative features such as: string courses, quoins and Bas relief
- Furniture such as: signage, plaques, lighting, vents, flues, RWP’s, SVP’s, VP’s, Alarms, CCTV and satellite dishes/aerials
- Roof details such as: chimneys, skylights, dormer windows and plant machinery • Annotation of materials
- Level annotation on key points such as, ridges, eaves, and ground lines
- Floor levels
- Advanced specification examples: Damp proof courses; precise door & window details, minor pipes & cables; photographs; stone for stone recording
